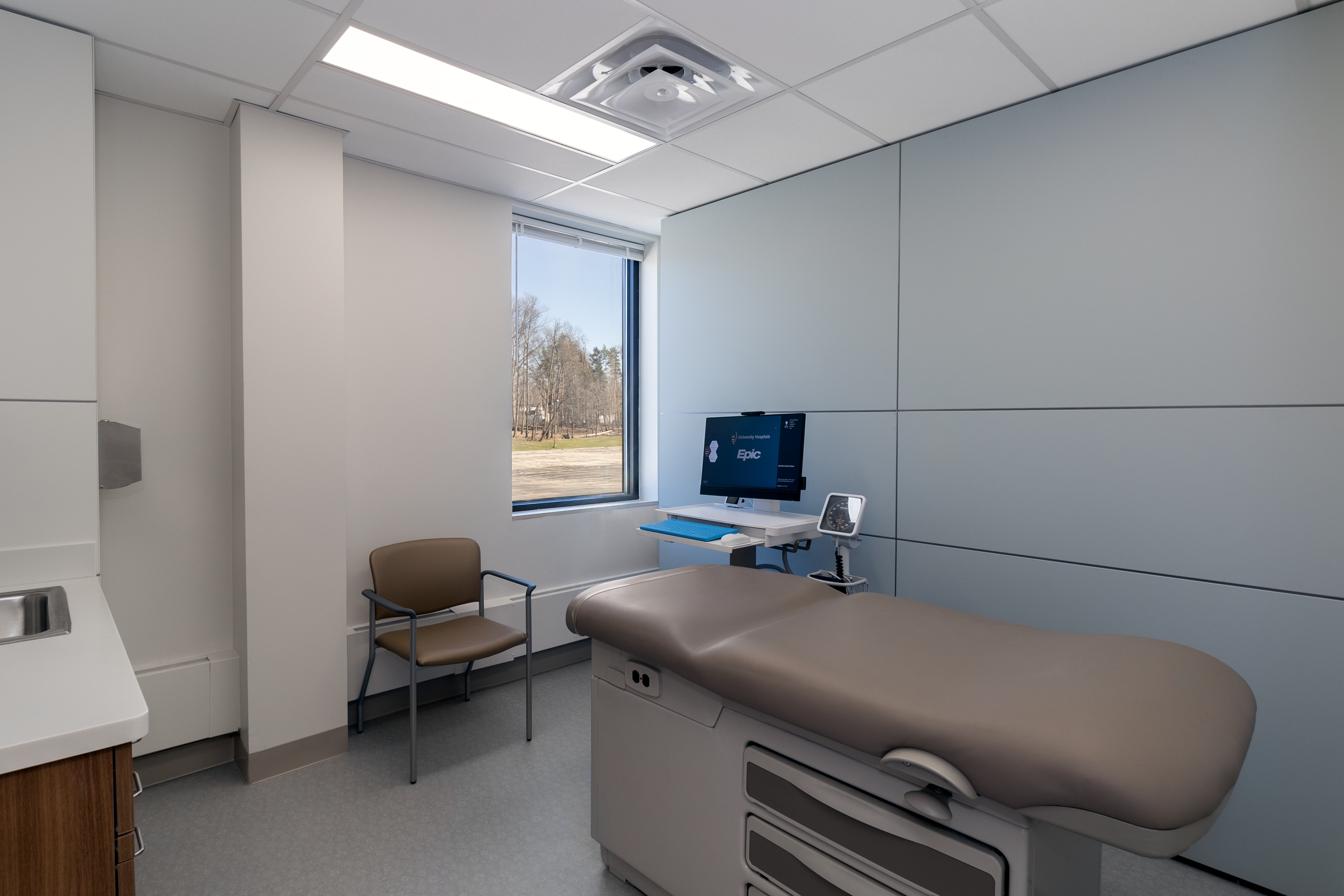
Designing Healthcare Spaces with Falkbuilt Prefabrication: The South Euclid U.H. Suburban Health Center Transformation
University Hospitals Harrington Heart and Vascular Clinic
Services
Interior Design, Furniture Planning, Falkbuilt Prefabrication Solution Coordination
Location
Euclid, OH
Designing Healthcare Spaces with Falkbuilt Prefabrication: The South Euclid UH Suburban Health Center Transformation
In South Euclid, Ohio, within the University Hospitals Suburban Health Center, a breath of fresh air revitalizes a once-vacant medical office suite. This transformation is poised to set a new standard for the health system by leveraging prefabrication systems, enabling swift and efficient project delivery. The result? A cutting-edge facility that not only meets but exceeds the evolving needs of their healthcare delivery model.
A Vision Brought to Life
Incorporating Falkbuilt Interior Construction into our renovation project was a strategic move, geared towards not only expediting the construction schedule but also securing long-term adaptability for the end users. Our collaboration with American Interiors, Falkbuilt, EBA, Inc., K2M Engineering, and Next Generation Construction was instrumental in achieving this goal.
The project kicked off with a thorough foundation of research, observation, and analysis. Our +Detail team visited Falkbuilt's headquarters in Calgary, Canada, diving deep into the nuances and advantages of the Falkbuilt Solution. This immersive experience empowered us to seamlessly integrate their innovative solutions into our design process, thereby accelerating efficiency and streamlining workflows.
Furthermore, site visits to existing UH medical offices and interviews with staff members provided invaluable insights. These firsthand observations and direct interactions ensured that our design not only met but exceeded the evolving needs of the medical practices, fostering flexibility and minimizing disruptions throughout the renovation process.
Balancing Creativity and Practicality
One of the project's hallmark challenges was integrating creative design concepts within budget, time, and structural limitations. Falkbuilt Interior Construction emerged as a standout solution, offering durability and simplicity that eliminated the need for additional wall protection. This approach streamlined the design process, reduces long-term maintenance, and significantly saved costs and time.
Design That Heals
The revamped space, featuring four exam rooms, three testing rooms, and administrative workrooms, prioritizes patient comfort and well-being. Leveraging natural light and inspired by nature, the design employs soothing colors and patterns. The durable Falkbuilt Solution not only ensures a clean and maintenance-friendly environment but also aligns with UH's commitment to high-quality care. Sustainability is at the core of the project, with material selections emphasizing durability and ease of maintenance. Collaborating with facilities management and infection control, we chose materials that withstand healthcare demands while promoting environmental responsibility.
Efficiency and Innovation
Overcoming unique challenges, such as optimizing the ceiling grid layout, highlights our ability to innovate while maintaining efficiency. This strategic decision not only expedites construction but also sets a new standard in healthcare design, exemplifying +Detail's dedication to excellence.
Staying Ahead of the Curve
+Detail's commitment to embracing the latest trends, materials, and architectural and interior design technologies is evident in its proactive approach to research and innovation. The visit to Falkbuilt's manufacturing facility in Calgary was just one example of how +Detail ensures that its projects remain at the forefront of design excellence.
A Testament to Collaboration and Vision
Through its partnership with University Hospitals, +Detail has transformed space and contributed to the evolution of healthcare environments that prioritize patient care, sustainability, and innovation.
As we look back on this journey, it's clear that this project is a beacon of hope and healing, meticulously crafted to support the well-being of the community it serves. +Detail’s mission is rooted in designing spaces that truly matter, leaving a powerful mark by showcasing the possibilities of prefabrication technology within healthcare design.


